The renovation, completed in late 2022, would be the first residential project in Hong Kong for Briar Hickling and Alex Mok, co-founders of the Shanghai, Hong Kong and New Zealand-based architecture and design practice.
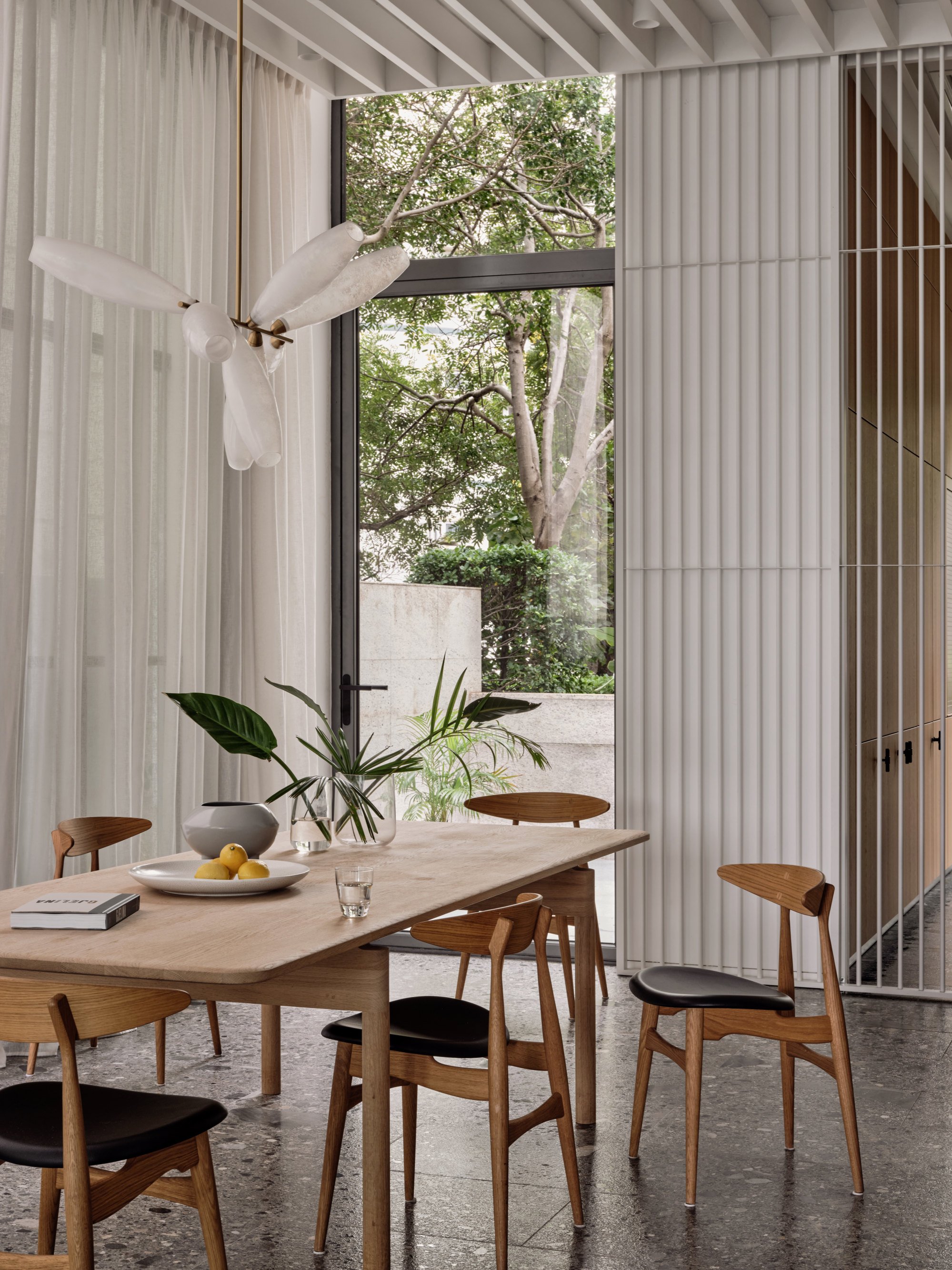
Spread over three levels plus a rooftop and a basement car park, the detached house has about 8,000 sq ft (750 square metres) of living space with additional terraces and paved walkways around the perimeter.
The floor plan suited the couple, both business owners, who now have two young sons.
Light flows through a family home with enlarged windows, glass balustrades
Light flows through a family home with enlarged windows, glass balustrades
With the main bedroom, children’s bedroom and a casual living area grouped on the first floor, the top level is devoted to the third and fourth bedrooms while the ground floor consists of a new Bulthaup kitchen, a dining room, living room and terrace.
Each of the four bedrooms has an en suite, with an additional toilet on the ground floor.
The Boyles specified a coastal vibe and say designer Hickling got it right away.
“We wanted something beautiful, but durable – not a showplace you have to feel precious about,” Georgina says.
Without altering any dividing walls, the interior was stripped to a concrete shell and reconfigured to provide a more workable living arrangement.
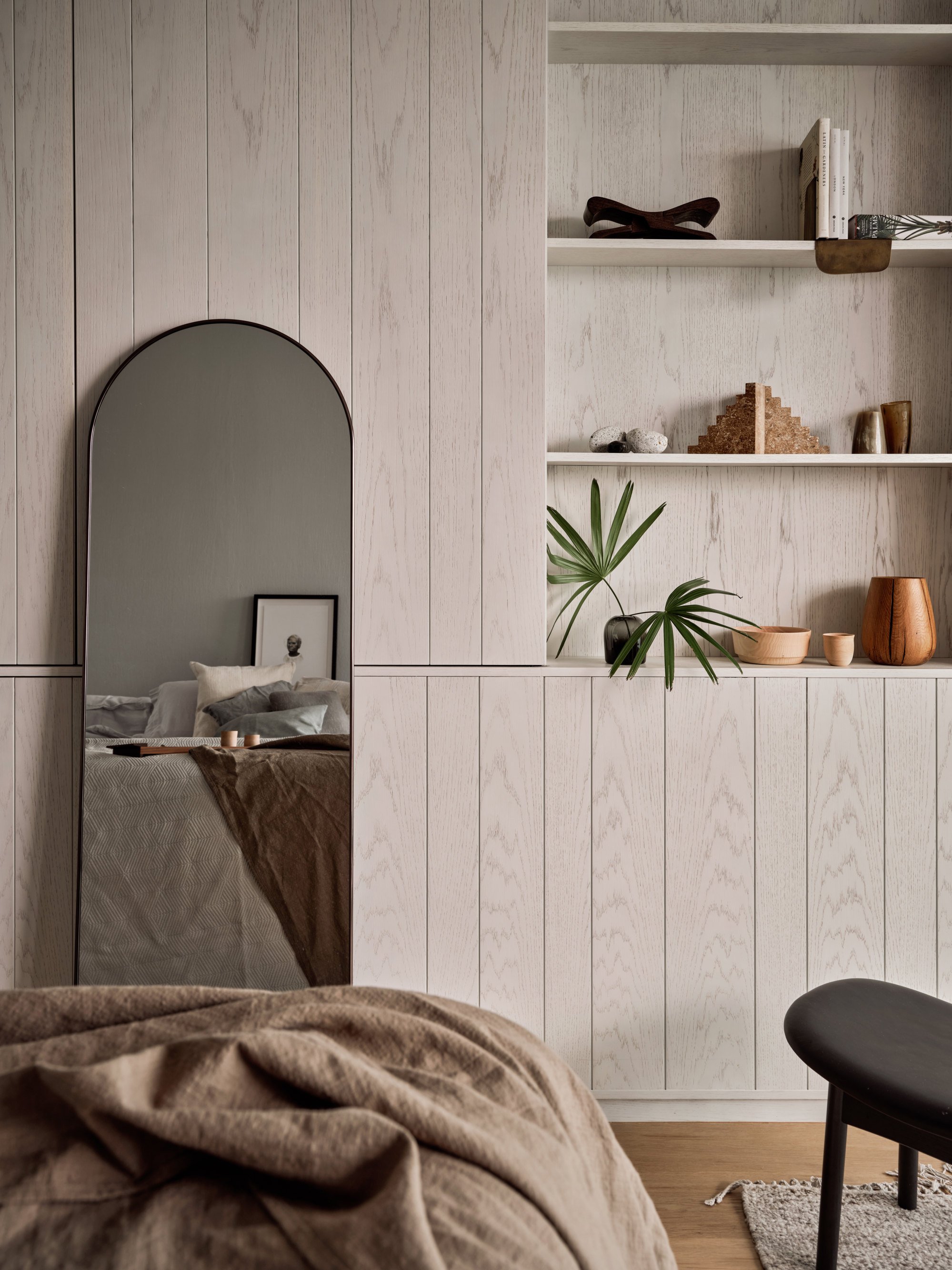
“At the start of the project we noticed that the interior was dark and heavy,” says Hickling. “We wanted to open it up and bring a lightness and airiness to the space, introducing coastal qualities through tactility of materials.”
Hickling’s suggestion of stone flooring throughout the main living zone hit the mark. “I completely love it,” says Georgina. “You can drag toys around, build things on it or play with the dogs, and it doesn’t show marks or pet hair.”
Replacing the formerly fixed glazing with either sliding doors or operable windows allows sea breezes to permeate the home, connecting the interior with various outdoor zones.
Hickling also designed the terraces, conceptualising an undulating landscape of stone with pockets of greenery. One zone is allocated to a barbecue area; another to a cosy sunken garden providing shelter from easterly winds.
Whitewashed wood-panelled walls echo the coastal feeling and reflect natural light. Overhead, white timber louvres provide a continuous ceiling plane extending to the exterior as a metal canopy, further blurring the lines between indoor and outdoor living.
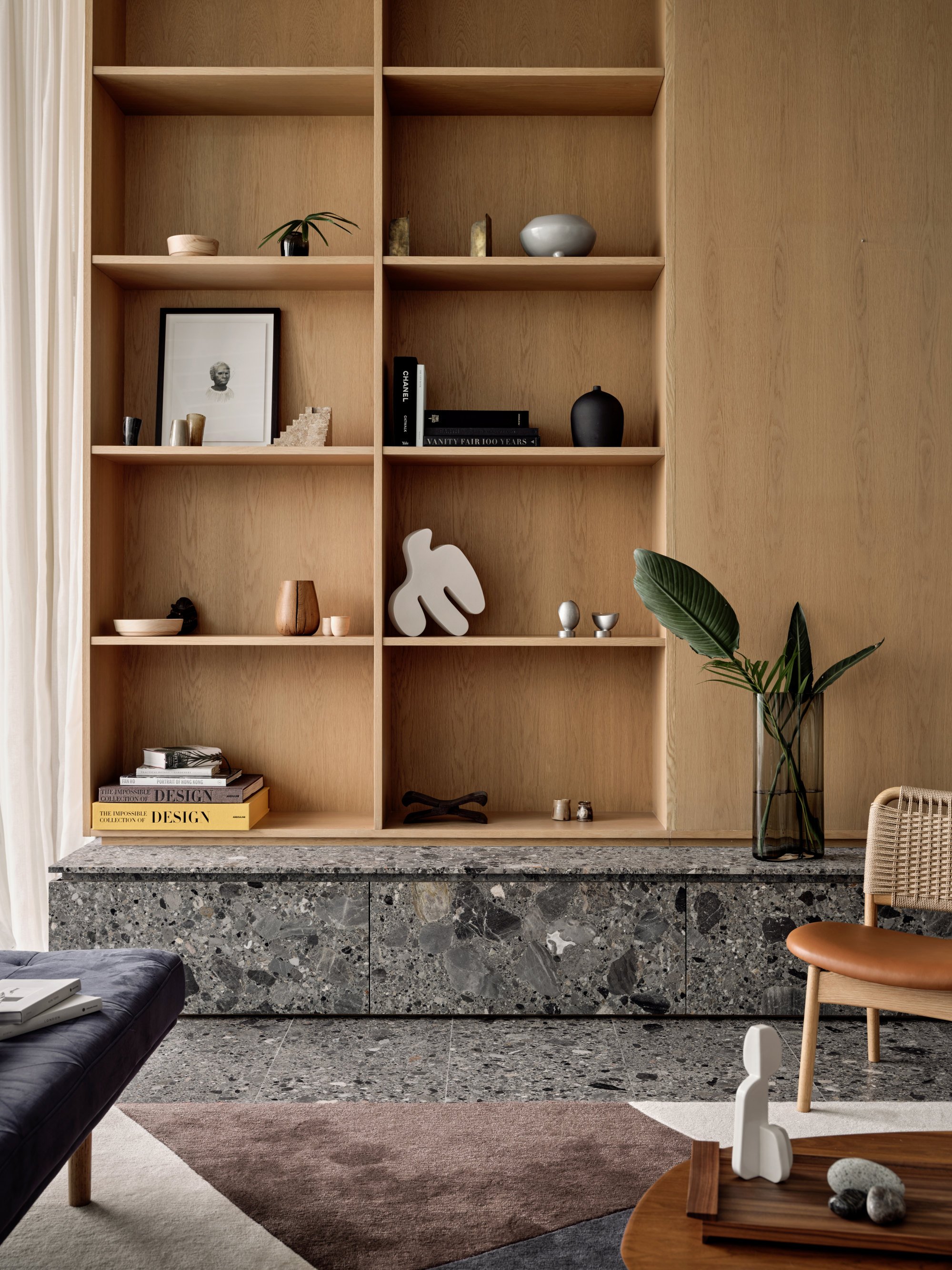
The living room facing the sea view has a feature wall crafted in oak joinery nestled on a stone plinth. Noticeably, there is no television in this area.
“We prefer to sing and dance and roll around on the floor,” says Georgina. A discreetly hidden projector screen is brought out a couple of times a month for weekend family movie nights.
The central core of the home is punctuated by a new staircase clad in warm oak timber and framed by a white metal rod screen extending from floor to ceiling.
A sliding section fitted at the bottom of the stairs on each level was conceived to keep the couple’s two shiba inu dogs contained, but became a welcome safety feature once babies arrived. A matching operable screen is also fitted to the kitchen doorway.
All four bedrooms benefit from the site’s rare location, commanding sea views from two sides. The home’s whitewashed interior core extends into these private spaces offering storage, seating and shelving, with hand-raked plaster walls providing a textural contrast.
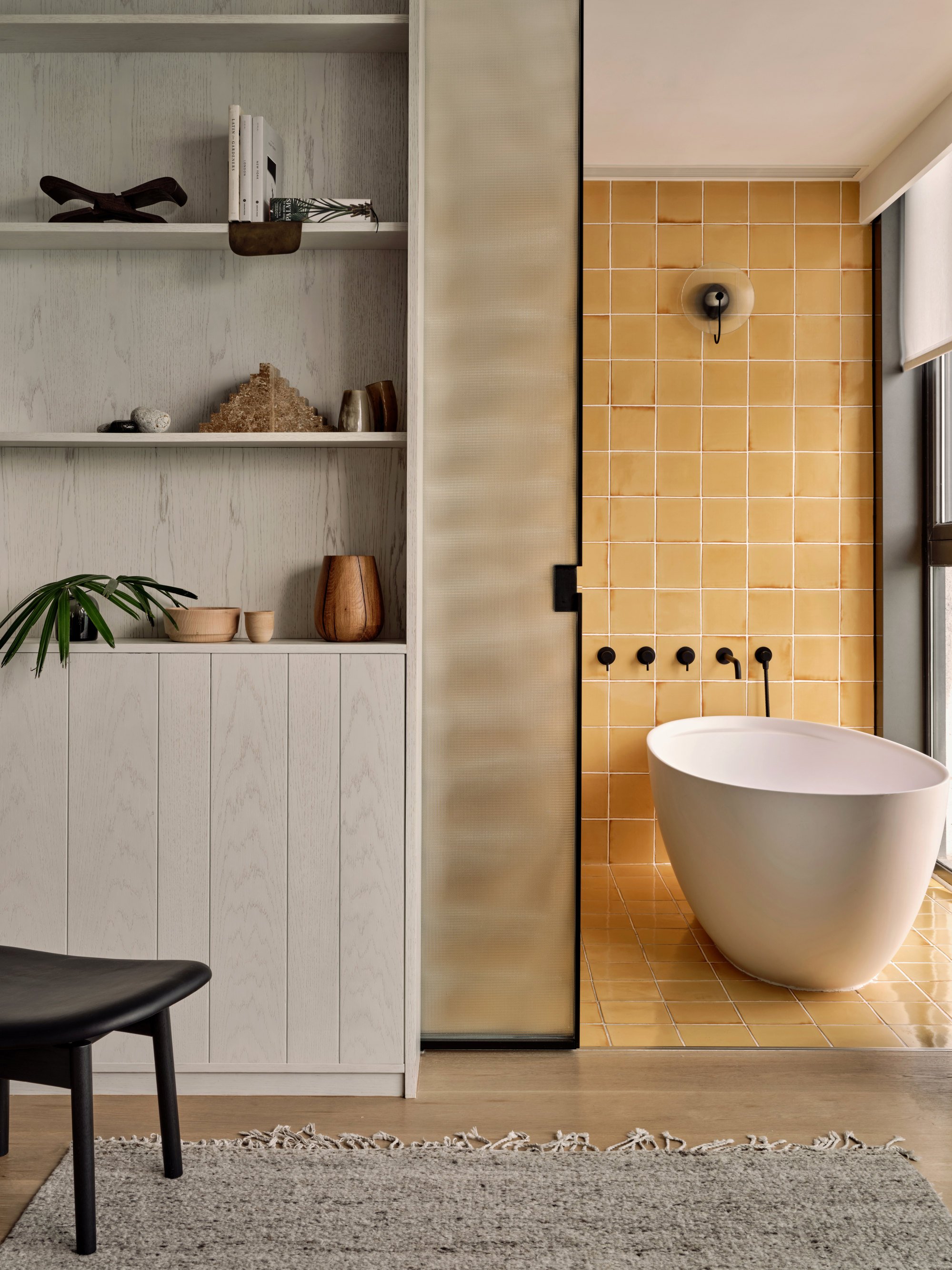
In the bathrooms, pops of colour appear in patterned tiles handmade in Portugal by designer Elisa Passino.
Of many things to love about their home, the Boyles highlight its warmth.
“It’s weird,” says Georgina, “but what makes this a really good family home is the downstairs hallway. The kids use it to run around all the time, bringing the living and dining rooms together.
“We also love the terrace we play tag on. These are things I did not imagine before we had kids.”
Terrace
A sunken exterior sitting area facing Stanley is paved in basalt from Stone Design (stonedesignltd.com). All the outdoor living zones around the house were designed by Linehouse (linehousedesign.com).
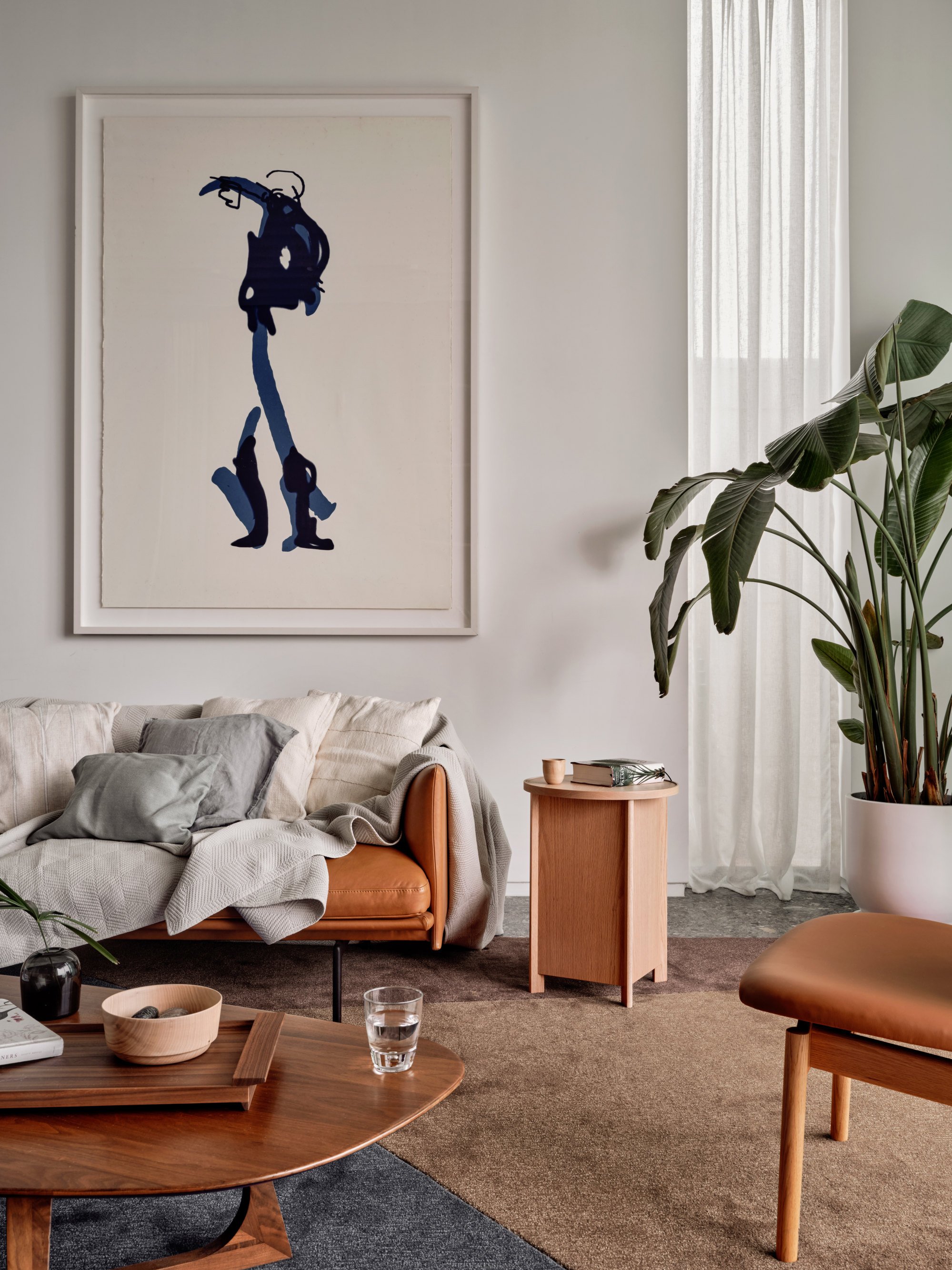
Living room
The artwork, Side Face Figure of the Greek Hero Hormodius, by Roberto Cortázar, was from Puerta Roja (puerta-roja.com). The coffee table was from the owners’ previous flat.
Living room detail
The oak joinery on a stone plinth and floor from Stone Design was designed by Linehouse and made by DDL Contracting (7/F, CNT Tower, 338 Hennessy Road, Wan Chai, tel: 2147 1489).
The blue BoConcept sofa (boconcept.com) came from the owners’ previous flat. The rug was designed by Aviva Duncan (avivaduncan.com).
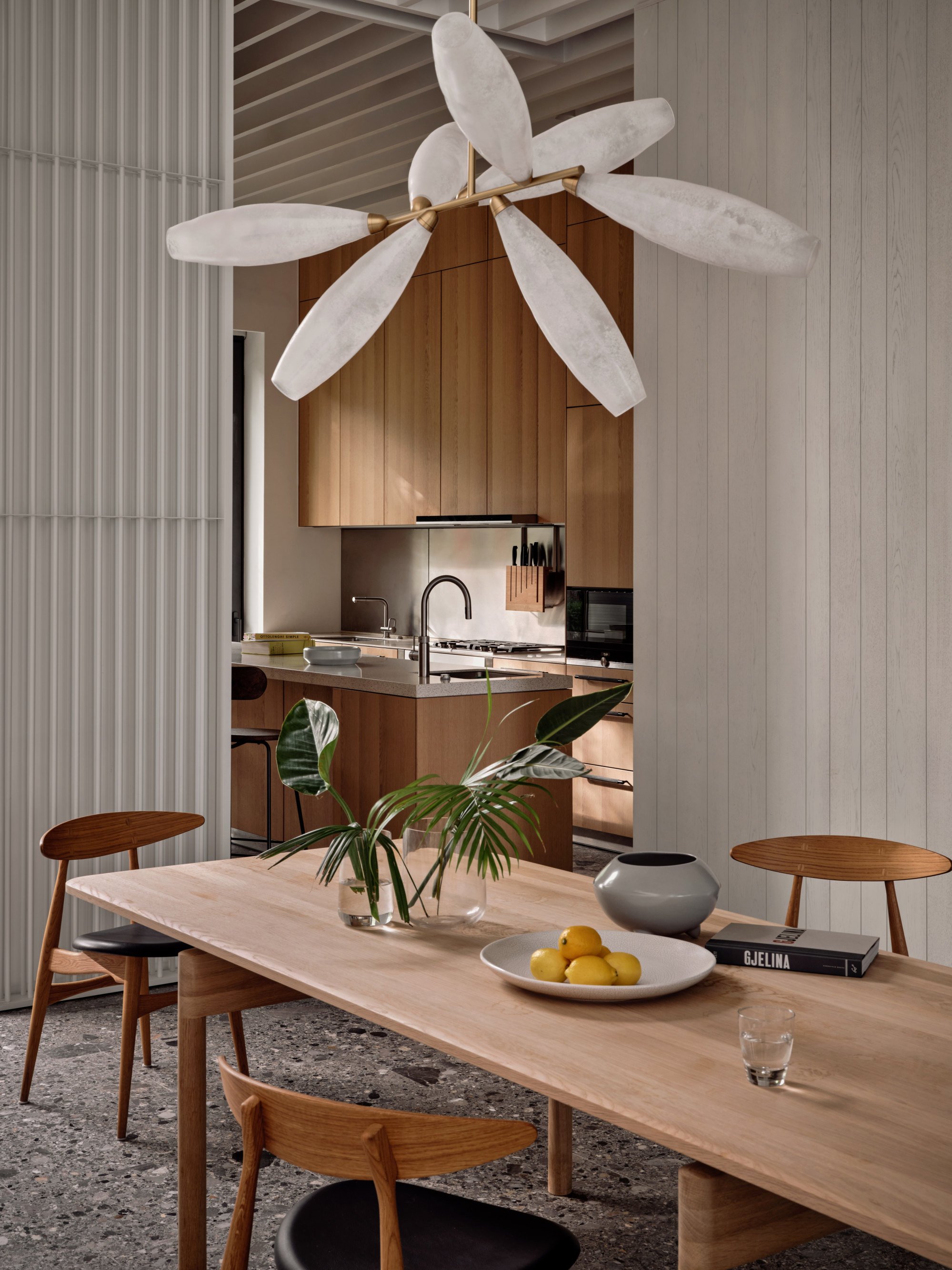
Kitchen
The light oak Bulthaup kitchen (bulthaup.com), with Buster & Punch hardware (busterandpunch.com), was redesigned to be an extension of the living space.
Dining area
A chandelier from Giopato & Coombes (giopatocoombes.com) hangs above an eight-seater oak dining table and chairs brought from the owners’ previous flat.
The glass vases, by Menu, came from Audo Copenhagen (audocph.com) and the ceramic bowl is by Auckland-based sculptor Gidon Bing (gidonbingceramics.com). On the right is the sliding screen that can close off the kitchen.
The Linehouse-designed indoor/outdoor ceiling plane comprising white timber louvres inside, and matching metal louvres outside, was made by DDL Contracting.
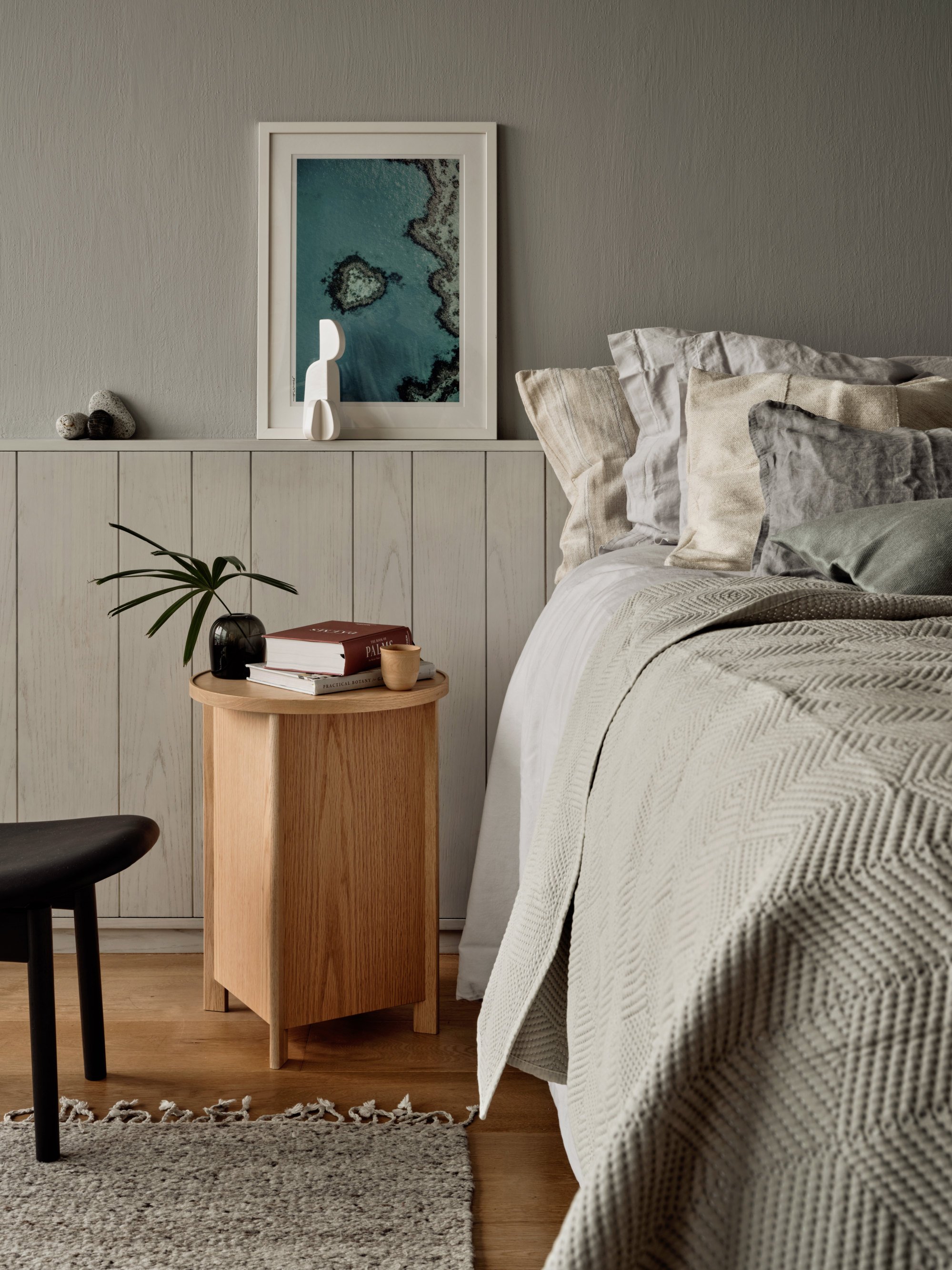
Main bedroom
A whitewashed timber wainscot and St Leo wall renders (stleointeriors.com) in a tactile soft grey wrap the perimeter of the main bedroom. The low walls allow for objects and art to nestle on them. The Ariake side table came from Colourliving and the sculpture is by Gidon Bing. The framed photograph was a gift from a friend.
Main bedroom
Timber wall finishes incorporate open display shelves and below them, sliding panels conceal a television. The Kahoko rug came from Wool Studio (woolstudio.co) and the Ariake footstool from Colourliving. The arched mirror came from the couple’s former home.
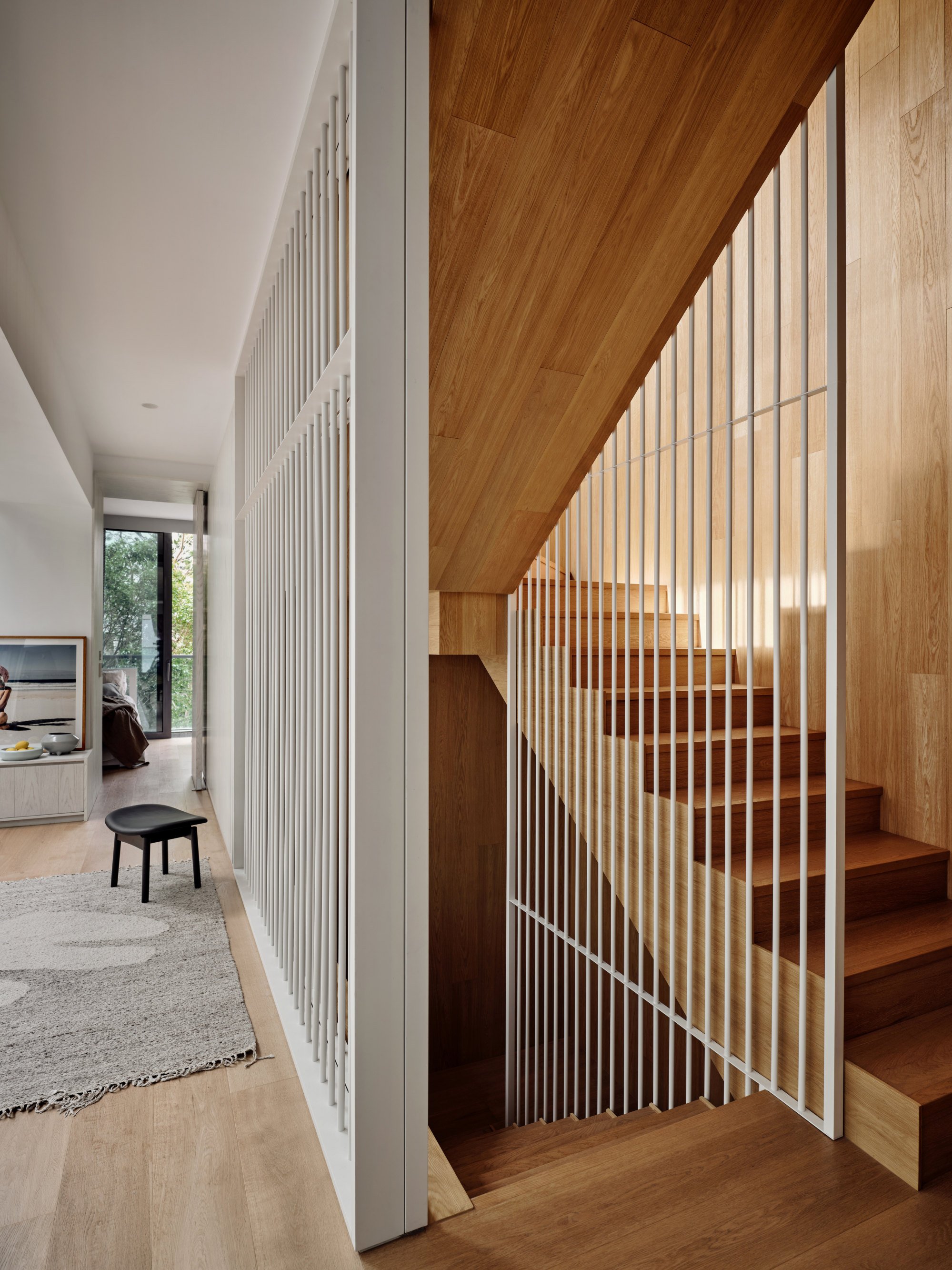
Main en suite bathroom
A frosted-glass sliding door, custom designed by Linehouse and built by DDL Contracting, provides privacy when required. The free-standing bath was relocated from the couple’s previous flat. Walls are lined in glazed yellow tiles handmade in Portugal by Elisa Passino (elisapassino.com). The sconce was from Giopato & Coombs.
Tried + tested
To funnel light from the rooftop down the new timber staircase, Briar Hickling, co-founder of Linehouse, designed a screen made of white metal rods.
A sliding section fitted as a gate at each landing, originally intended to contain the couple’s two dogs, became a welcome safety feature once children arrived.

