“This would also embrace my clients’ love for art and adventure travel, their Western upbringing – they are an American-Australian couple – and their Hong Kong base.”
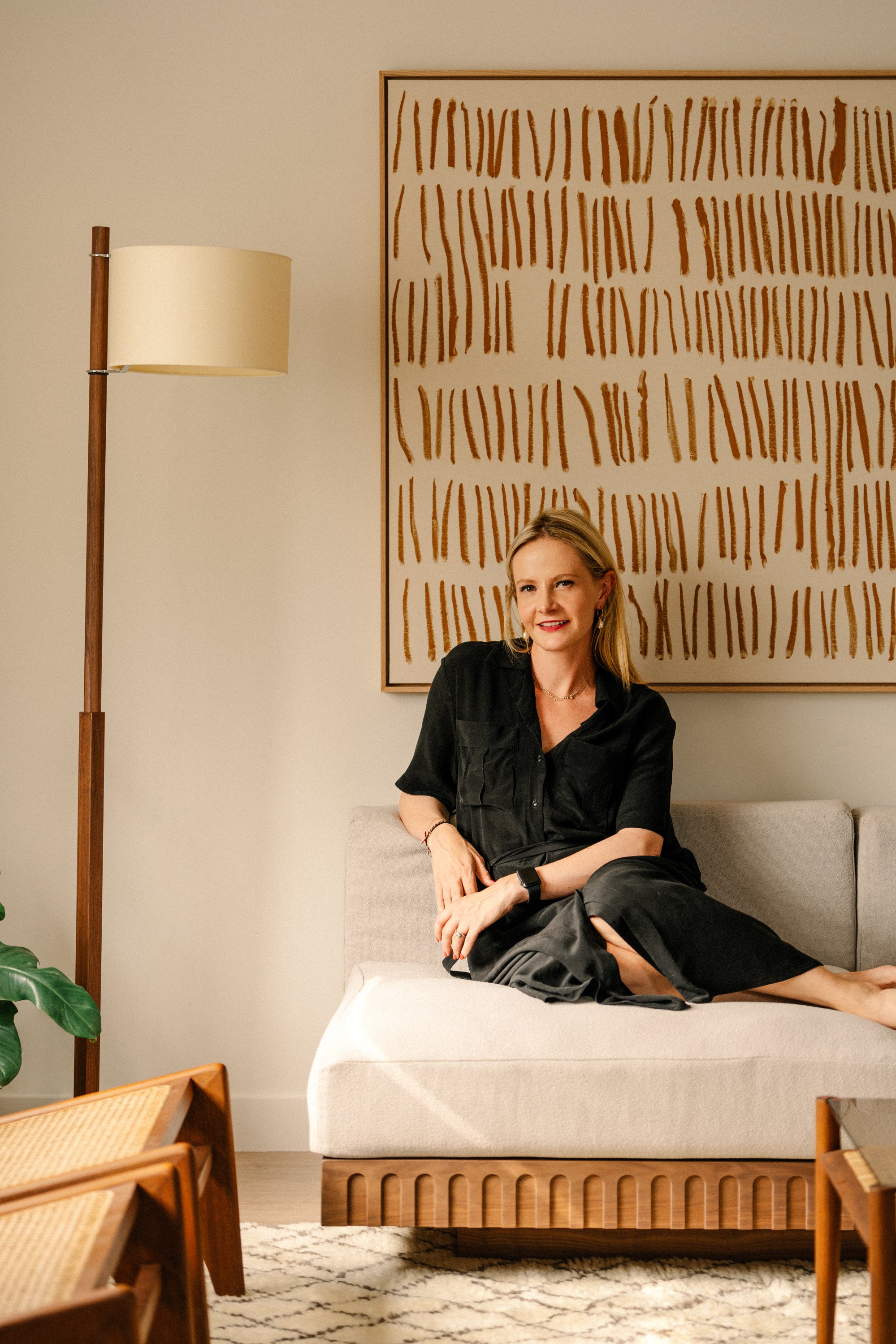
Liipfert Lam’s clients, who have a young child and a couple of dogs, bought the four-bedroom, three-and-a-half-bathroom property during the coronavirus pandemic with a view to making it their first family home.
Not particularly old, the house was in a fairly decent shape and the couple kept its inverted layout, with the living spaces on the top floor to benefit from an abundance of natural light, and the bedrooms on the darker ground and first levels.
Light flows through a family home with enlarged windows, glass balustrades
Light flows through a family home with enlarged windows, glass balustrades
Combining the living and dining rooms and enlarging the main en suite bathroom were the only structural changes made but they wanted to put their own stamp on their new home so opted for a full interior redecoration to upgrade all the materials and finishes.
“My clients wanted a Bali-inspired vibe but weren’t sure how they wanted to express that in the space,” says Liipfert Lam. “They also wished to incorporate natural wood, rattan and organic finishes but felt they needed guidance to ensure the decor achieved the perfect balance between rugged and refined.”
Playing with the repetitive organic line throughout the house, she also introduced wabi-sabi principles into the design. The Japanese philosophy centres on a minimalist aesthetic but embraces rustic materials, the celebration of imperfection and the inclusion of unique objects that tell a story.

This South Lantau home offers a master class in replicating the understated but nevertheless elegant style. Not only is there an abundance of natural wood but the linear detailing on the sofa’s skirting, the fluted oak panels around the kitchen island and reeded wood pieces in the family room also continue the “line” theme and tie the rooms together.
Additionally, traditional glazed Zellige tiles, handmade by Moroccan craftsmen, which feature on the kitchen splashback, enhance the interior’s artisanal angle and echo the asymmetric strokes of the living room painting, which was commissioned from Spanish artist Bea Aiguabella.
Liipfert Lam also reached out to local artisans and artists, including architect-turned-woodworker Filip Winiewicz, from Hardwood HK, ceramicist Mariane Chan, of Mceramics, and Scandinavian/European furniture specialists Studio Wool.
She collaborated with them on designs for everyday pieces that would function on a practical level as well as add to the design language.
“I often propose bespoke items that fit with the smaller aspects of life because it turns the ordinary into something meaningful,” she says. “And it was great to work with Hong Kong craftspeople.”
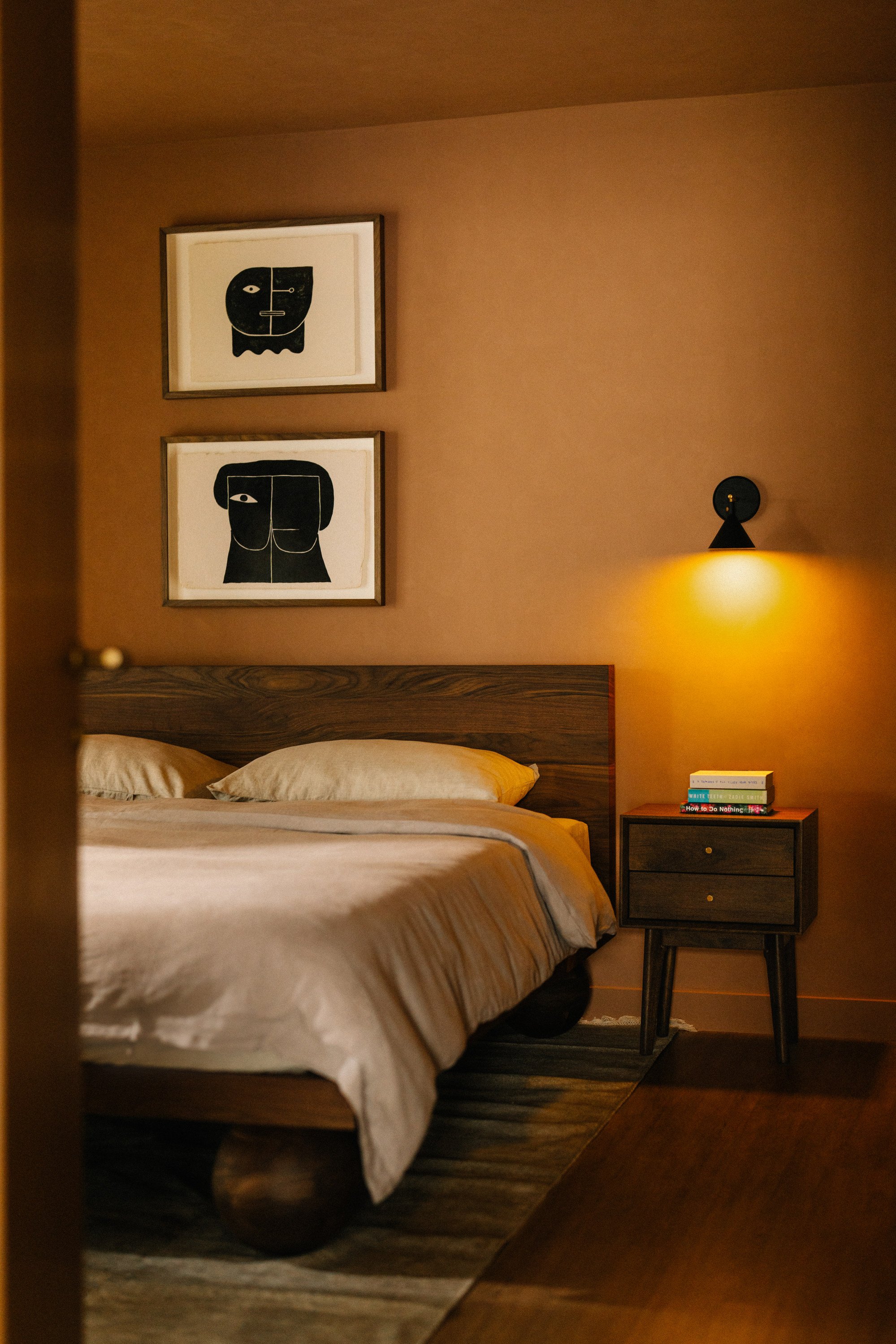
The couple had requested a relaxed, Balinese look and this is particularly evident in the main bedroom. Using a textured marble-effect paint in soft clay hues, Liipfert Lam created a cosy, cocoon-like environment.
To this she added a custom-made American walnut bed, which rests on four solid wooden spheres, and rattan wardrobes, adorned with arched walnut mouldings and textured wallcoverings.
Although Liipfert Lam loved working on this project, it wasn’t all plain sailing. Challenges included South Lantau being a no-delivery zone for 90 per cent of the pieces ordered (everything had to be coordinated for pickup from Tung Chung and then transported individually in batches to the site) as well as the worst black rainstorm in years and a typhoon 10 in the final weeks of the project.
“What renovation project doesn’t have problems?” says the designer. “We eventually overcame all of these issues and after a year from the initial concept meeting, the family moved in last fall. I am so proud to see it all come together.”
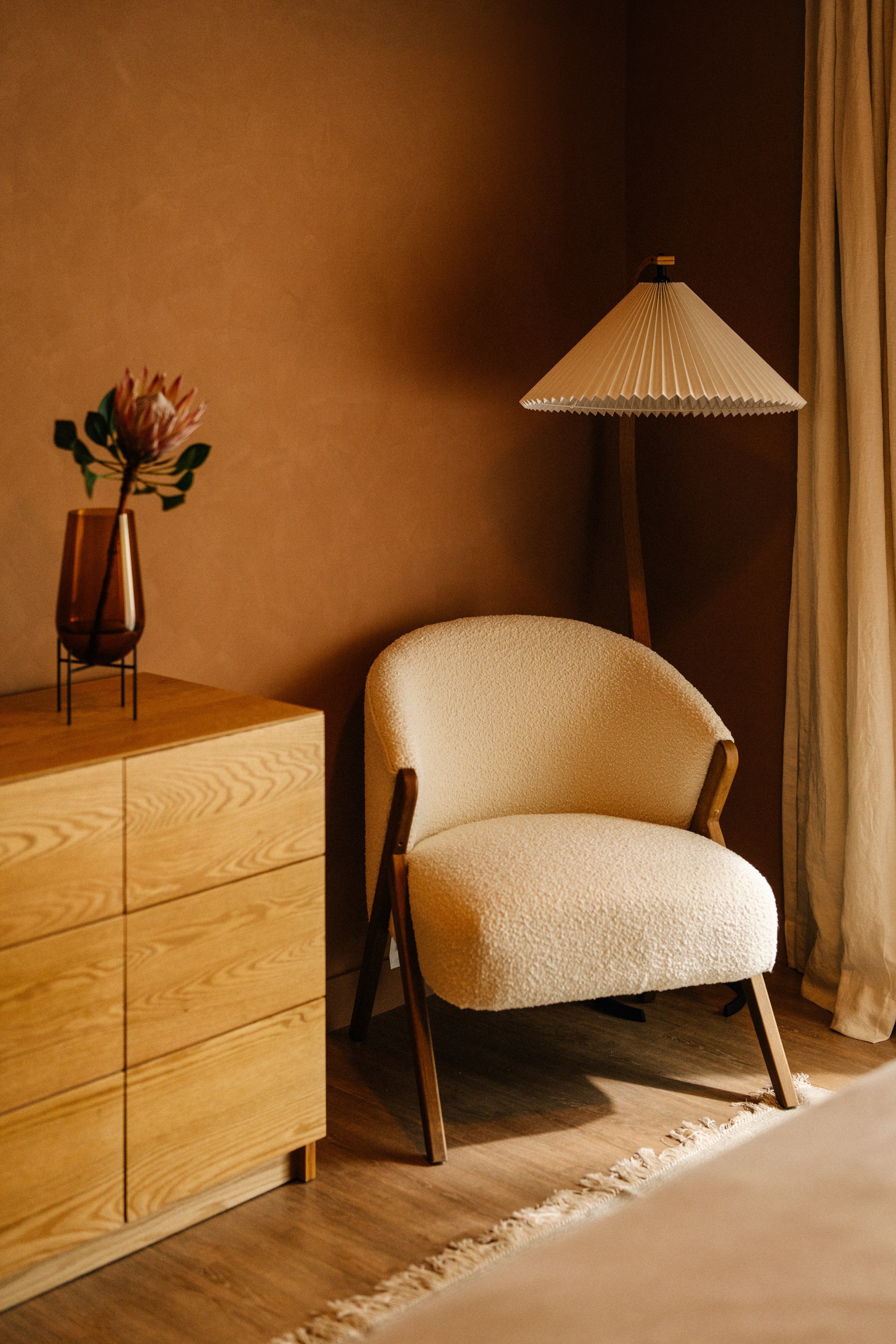
Living room
A commissioned artwork by Bea Aiguabella (antonaiguabella.com) takes pride of place in the living room, positioned above a custom-made LÜP sofa frame with fluted moulding, designed by Jocelyn Liipfert Lam, of LIIPSTIIK (liipstiik.com), in collaboration with Filip Winiewicz, of Hardwood HK (hardwoodhk.com).
The teak/natural cane Kangaroo chairs and Tangāli side table (used as a coffee table) were by Phantom Hands and the TMM light was by Santa & Cole, all bought from Studio Wool (woolstudio.co).
The daybed OW150 by Carl Hansen & Son was supplied by Out of Stock (outofstock.com.hk) and the Moroccan Berber Tulu rug came from 1stDibs (1stdibs.com). Liipfert Lam also designed the shelving unit, which features ceramics by both Mariane Chan, of MCeramics (mceramicsdesign.com), and éphēlis (ephelis.studio), and an Akari 1A table lamp by Isamu Noguchi (shop.noguchi.org).
The Bali DC fan with light was from Lucci Air (lucciair.com).
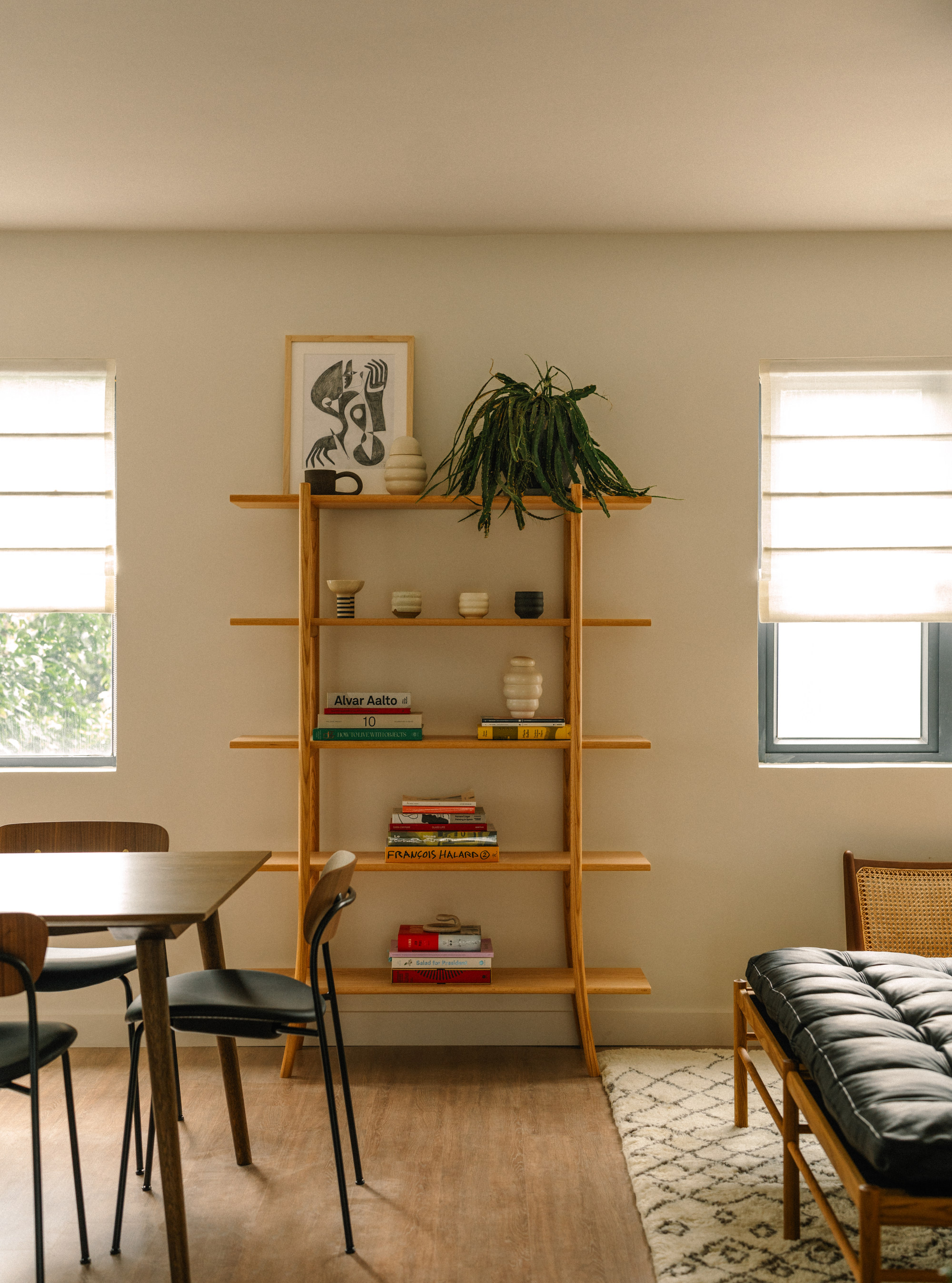
Living and dining area
Formerly two separate rooms, Liipfert Lam combined the living and dining areas into one large space.
The dining table and chairs were all by &Tradition from Studio Wool and the Skyladder shelves, by Ariake, were supplied by MyConcept Hong Kong (myconcept.com.hk).
The artwork, by Jessalyn Brooks, was from the Placemeant Gallery in New York (Instagram: @placemeant.nyc) and the handleless mugs and other bespoke ceramics were created by Mariane Chan of MCeramics.
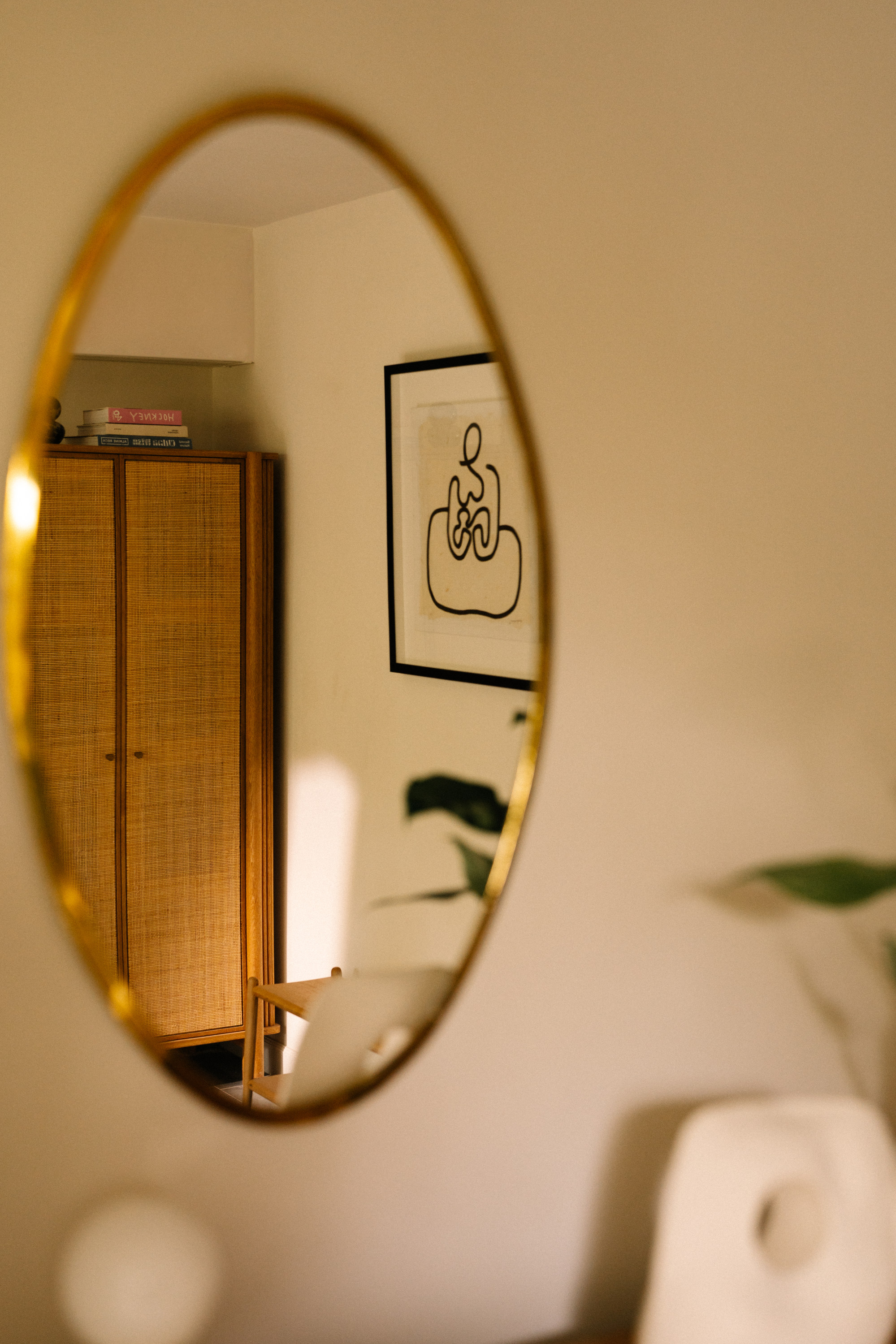
Entrance
Reflected in the entry hall mirror from Cosydar (cosydar-deco.com) is a rattan cabinet custom made by Hardwood HK and the single-line painting, titled Mother and Child, by Aung Myint, bought on a trip to Myanmar, that was the inspiration behind Liipfert Lam’s design concept for the home.
Family room
In the first-floor family room is a Jodoh sideboard, made from sustainable Indonesian teak, by Moodby and from Emoh (emohdesign.com). On it are a TR Bulb lamp by Audo Copenhagen (audocph.com), a planter by Serax (serax.com) and an artwork by Jessalyn Brooks from the Placemeant Gallery.
The Paper Knife Lounge Chair in ebonised walnut and leather was by Miyazaki Chair Factory and came from Igloo Homeware (igloohk.com) and the Mungāru Side Table, by INODA+SVEJE for Phantom Hands, was from Studio Wool.
The Serengeti dhurrie in sage was by Fenton & Fenton (fentonandfenton.com.au). The wood laminate flooring in light teak (throughout the house) was supplied by Robina Flooring (robinaflooring.com).
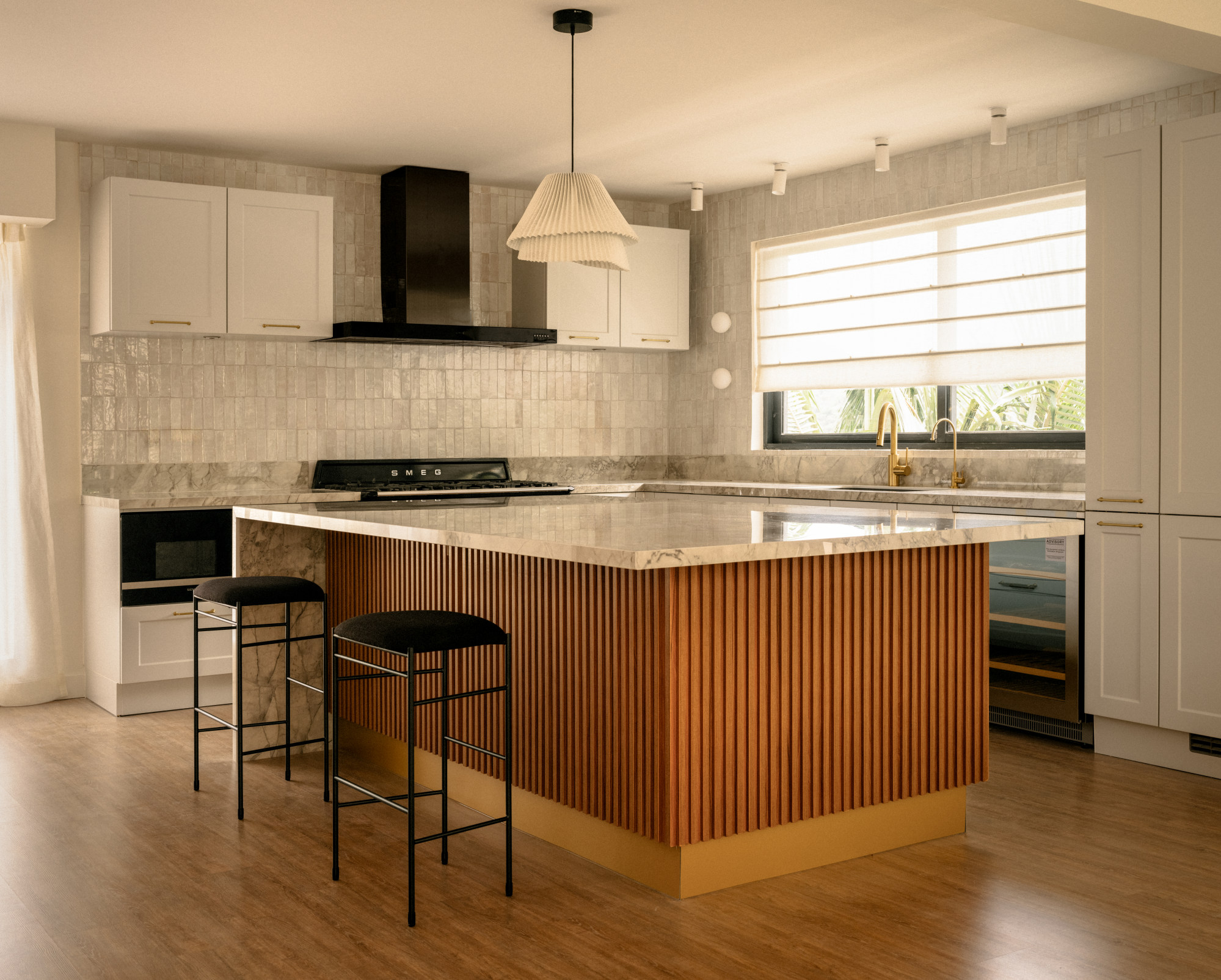
Kitchen
The kitchen was designed by Liipfert Lam in collaboration with kitchen supplier Wincci (wincci.com) and German cabinetry company Schüller (schueller.de).
The Porto Grey sintered stone worktops, by XTone, were supplied by Anteric (antericgroup.com). The Zellige splashback tiles from New Terracotta (newterracotta.com) embody the design concept’s linear theme and wabi-sabi style.
The Tempo Vivace LED suspension lamp was from Arturo Alvarez (shop.mohd.it) and the Covent bar stools were by New Works (newworks.dk).
A blank canvas: how an unlovely Macau house became a whimsical art cave
A blank canvas: how an unlovely Macau house became a whimsical art cave
Main bedroom
Thanks to the warm-coloured marble paint in Gammel Strand by St Leo, from Studio Wool, the main bedroom is a cosy, cocoon-like space with a Balinese touch.
The Moon bed, with its four wooden spheres in place of traditional legs, was designed by Liipfert Lam in collaboration with Filip Winiewicz, of Hardwood HK. The artworks are by French artist Hermentaire (hermentaire.com), represented by the Placemeant Gallery.
The Dandy bedside tables, by Emoh, and the Cast wall sconces, by Menu, all came from Studio Wool. The Serengeti dhurrie in sand was from Fenton & Fenton.
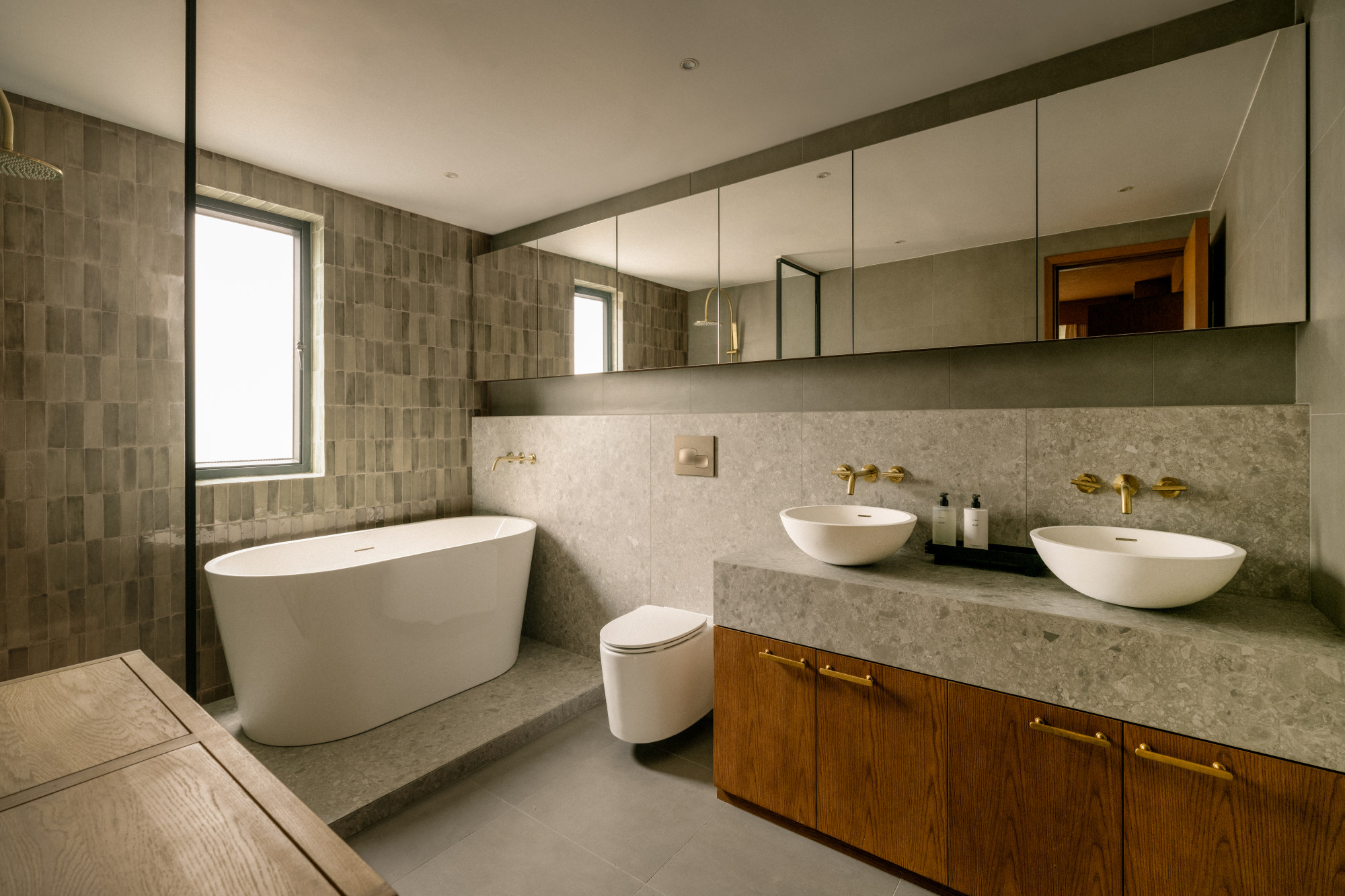
Main bedroom detail
The vintage chest of drawers was from Tree (tree.com.hk) and the Échasse vase, by Audo Copenhagen, was from Studio Wool. The upholstered cream bouclé armchair came from Zara Home (zarahome.com) and the Timberline floor lamp, designed by Mads Caprani, came from Gubi (gubi.com).
Main en suite bathroom
A feature wall in the bathroom is lined with Sartoria tiles in Eucalyptus from Anta Building Material Supplier (antahk.com), which also supplied the Cloud floor tiles (from the Gubi collection by Living Ceramics) and the Hannover tiles (by Slender) on the vanity worktop, raised step and partition wall.
The sink unit and mirrored cabinet were designed by Liipfert Lam.
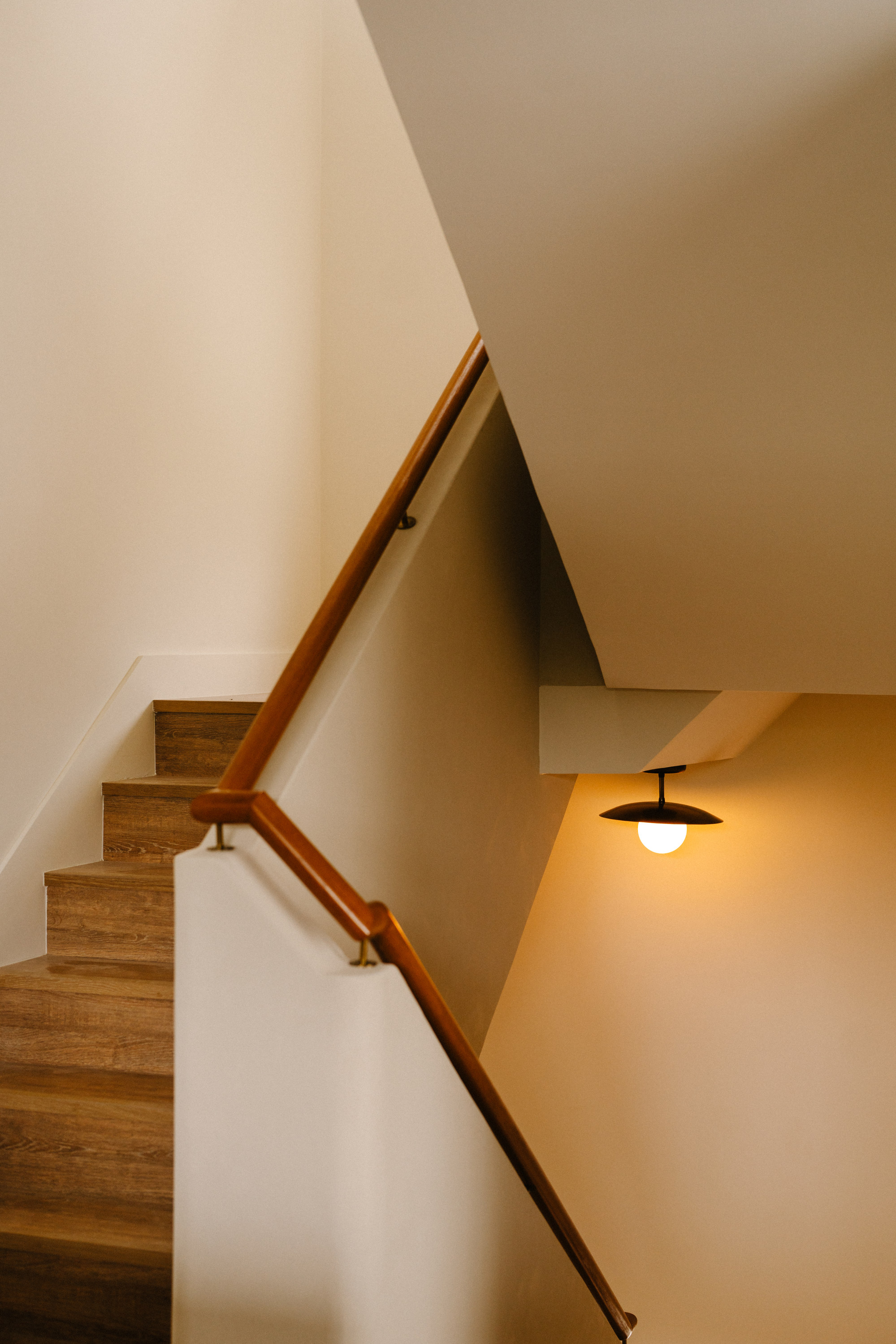
Tried + tested
Jocelyn Liipfert Lam came up with a design solution for a metal-framed balustrade that didn’t connect at the edges and posed a potential safety problem for small children.
Taking inspiration from the Aung Myint artwork Mother and Child, the designer created one flowing line for the handrail, which led from the ground floor to the rooftop. Instead of building anew, the contractor used the existing balustrade as a base and installed plywood on top, bending it at the edges to achieve a curve.
The plywood was then plastered and finished with textured marble-effect paint by St Leo from Studio Wool. The single-line walnut handrail with rounded sides was created from a custom-made mould. The light came from Etsy (etsy.com).

