In contrast to China’s “efficiency first” education model, Hangzhou-based Approach Design Studio/Zhejiang University of Technology Engineering Design Group conceived a campus where time could be intentionally squandered.
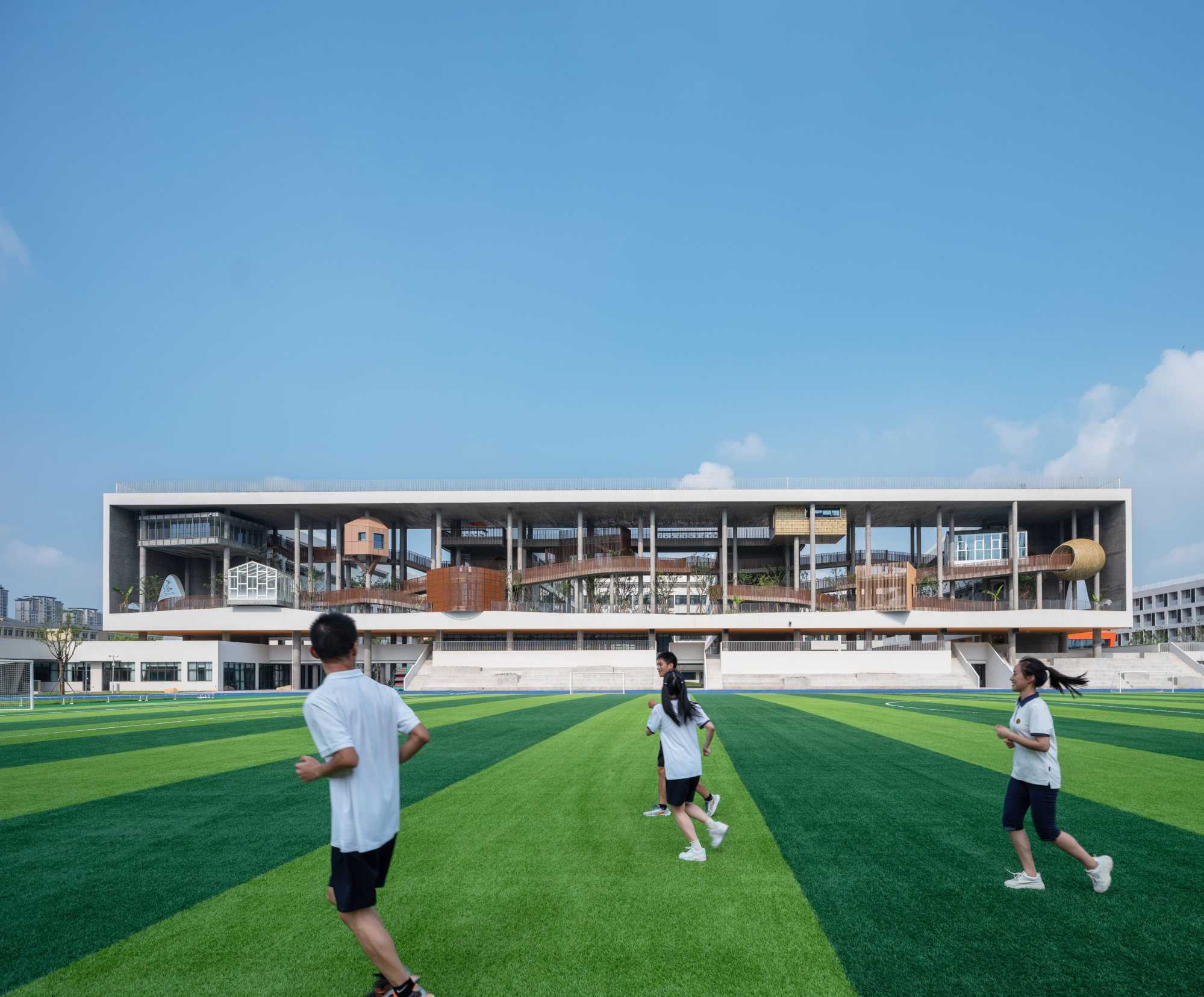
Architect Di Ma, director at Approach Design Studio, says the focus was not just on working with different forms, spaces and materials, but about designing a new school life.
“While efficiency is important to learning, we believe that children need more blank spaces where time can be ‘wasted’, and where they can adjust their minds and bodies to discover beauty,” Ma says.
How 3D printing is helping resurrect a century-old village in rural China
How 3D printing is helping resurrect a century-old village in rural China
Above the teaching areas of the 30-class school, classrooms are stacked vertically amid towering trees and other plants.
“As landscape professionals, we segmented the passageways and curved the greenery in a zigzag pattern, enveloping people in a verdant forest no matter where they stand,” Ma says.
After class, students can wander immersed in natural greenery where they can temporarily escape from the burden of school.
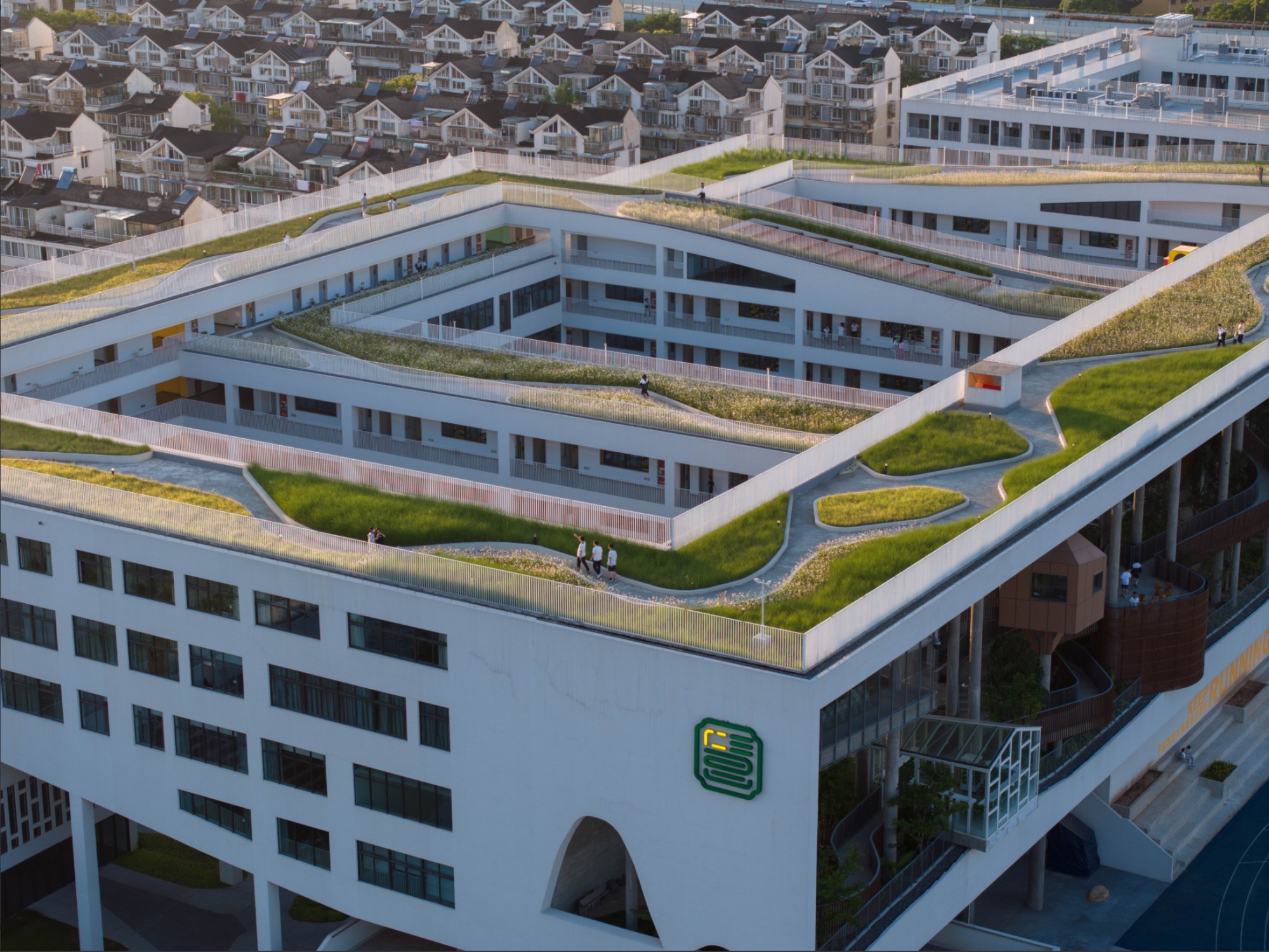
The architects also pushed back against the strict norms of classroom design.
“By hanging them in free form in each corner of the forest, the classrooms are no longer considered as neatly arranged ‘machines’, and classes within them can be full of adventures,” Ma says.
“The paths between classrooms are no longer the shortest straight line between two points. Meandering through the forest, they present a state of growth and spreading as students roam freely throughout the campus.”
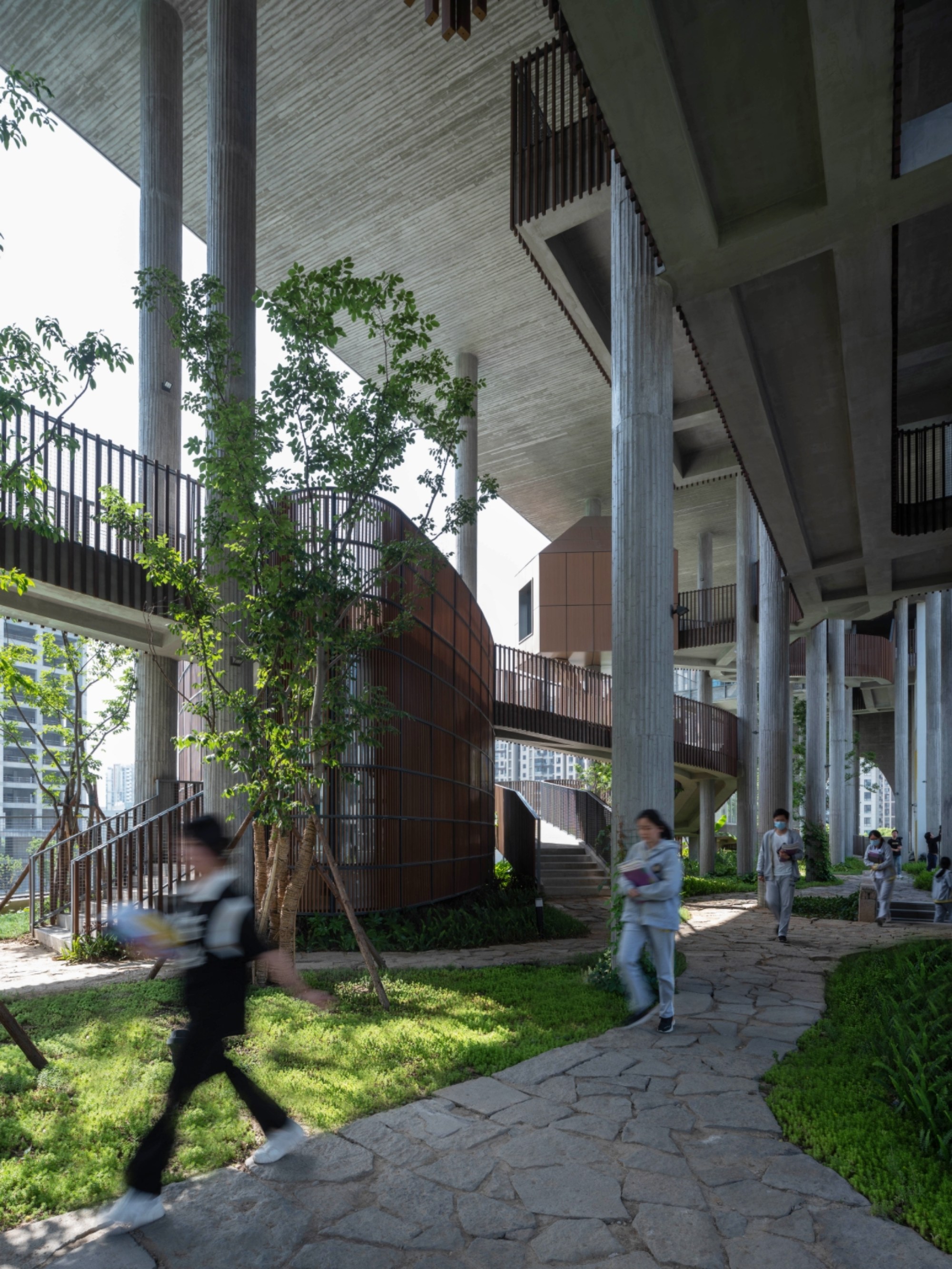
The tightly connected teaching buildings are grouped under a gently undulating roof, providing students with a large rooftop park and an open-air lecture hall.
Explaining the rationale, Ma says that traditional school campus designs in China tend to have activity spaces sandwiched between buildings. Even if these spaces are creatively designed, he says, students may feel they are continually being observed by teachers watching through windows.
“Such spaces fail to provide students with genuine relaxation and enjoyment,” Ma says.
“[To avoid this], our idea was to make the teaching space as compact and efficient as possible by removing all irregular architectural forms, and linking the formerly independent classrooms into a cohesive whole separate from the students’ hang out spaces.”
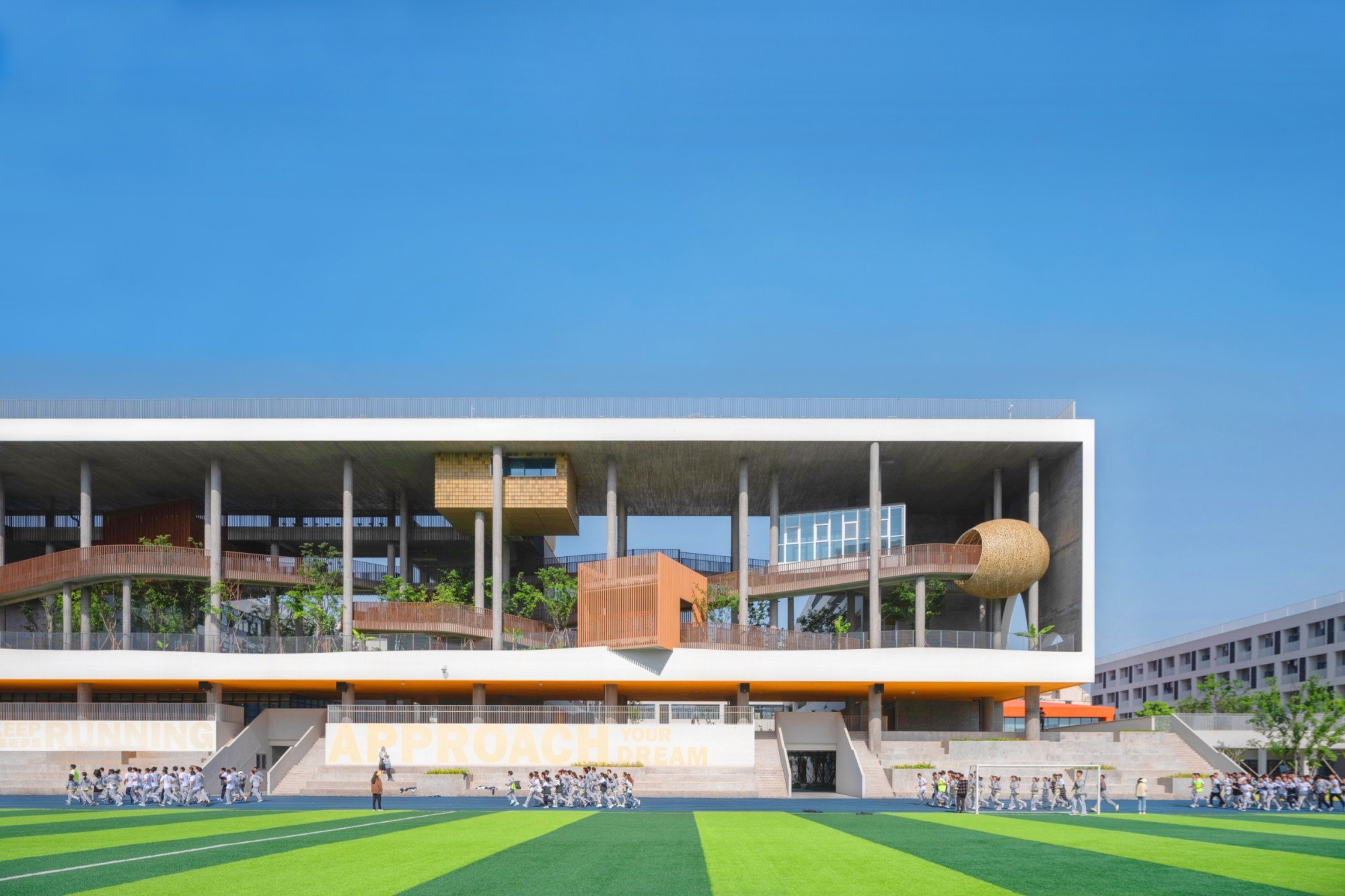
Dormitories for the 1,500 students – who live four per room, sharing a bathroom – are positioned at the northernmost end of the campus, with an enclosed “quiet” garden separating the male and female quarters. Sports fields are adjacent.
Rather than navigating through closed-off classrooms and oppressive corridors, the meandering walkway design allows students to freely stroll through the entire campus, Ma says.
Facilities such as theatres, libraries, laboratories, cafeterias and convenience stores are scattered along both sides of this walkway.
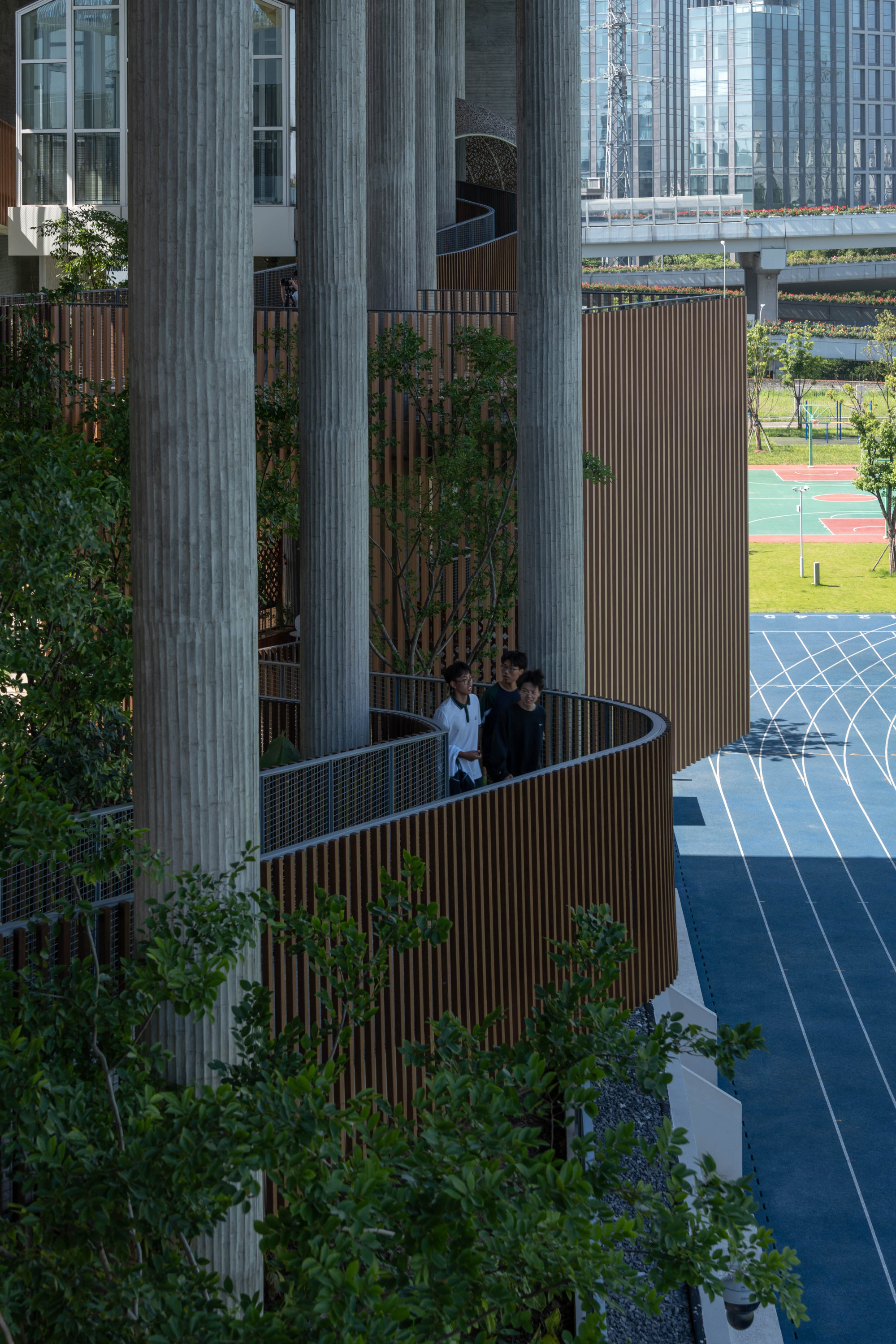
All this was achieved using common and economical materials, Ma notes.
“Almost all external walls are covered with regular wall paint,” he says. “On one hand, this choice was made for environmental reasons, and on the other hand, it aimed to save costs.
“In some areas, we didn’t even use paint; instead, we used bamboo and wooden panels as moulds to pour concrete walls and columns in the forest, letting the natural imprint seep into every corner.
“The ground park, floating forest, the changing sunlight on the rooftop park and every plant are the most captivating ‘materials’ in this building.”
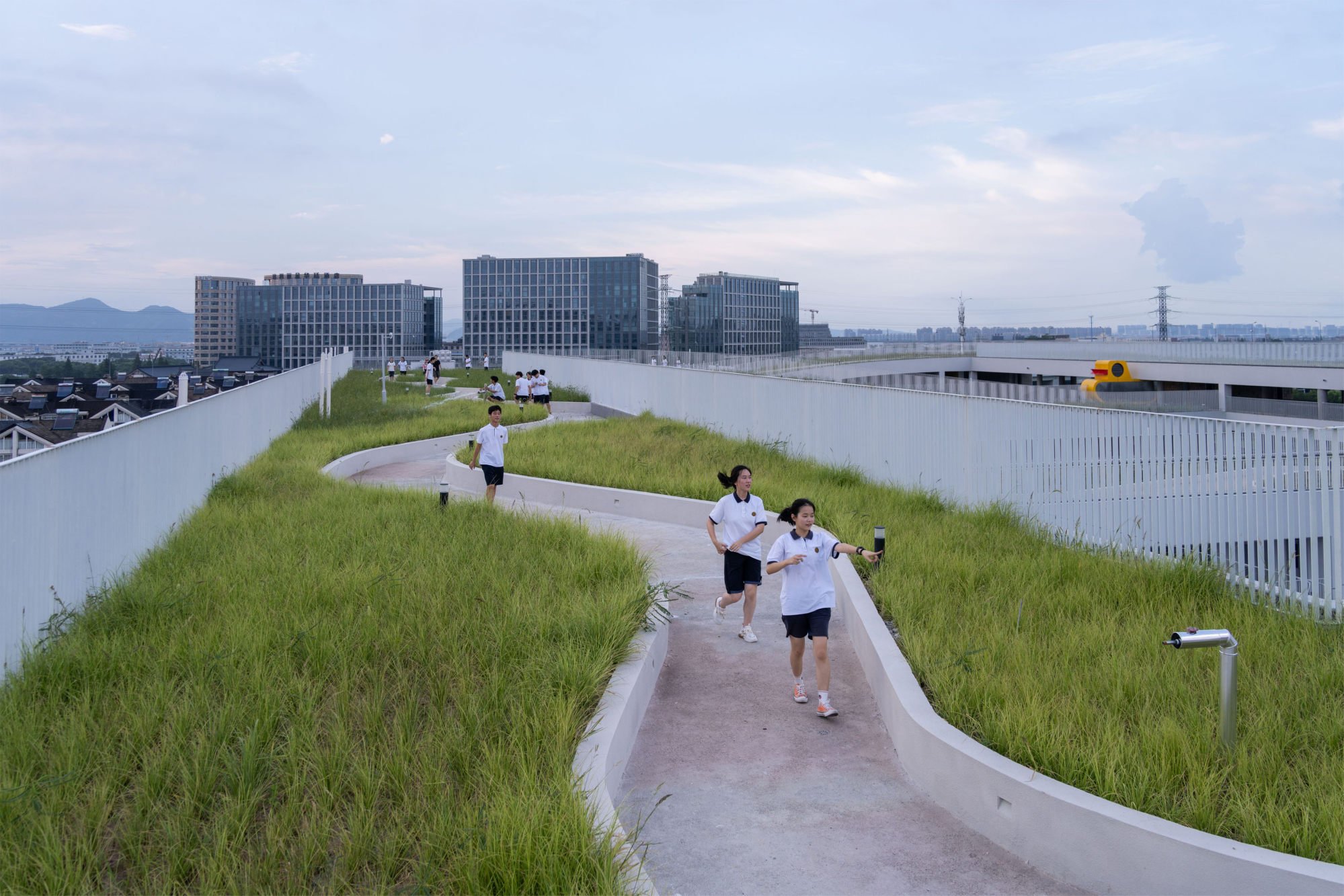
Ma hopes that what moves people about this building “isn’t some peculiar design, intricate craftsmanship or expensive materials, but rather, the architectural elements that truly help students release academic pressure, attain relaxation and joy, and discover the beauty of youth in this space”.
The judging panel found the project “unexpected and delightful”.
Paul Finch, programme director of the World Architecture Festival, said that, in contrast to the normal campus model, this design encourages walking, fresh air and the possibility of reflection away from academic intensity.
Low-key and shopping rarely go together in Hong Kong. They do here
Low-key and shopping rarely go together in Hong Kong. They do here
He highlighted the simple materials deployed “for a combination of the innovative and the everyday”, and the “plug-in buildings and amenities, all with views of nature”.
According to Finch, there are elements in this project that could be used for schools anywhere.

